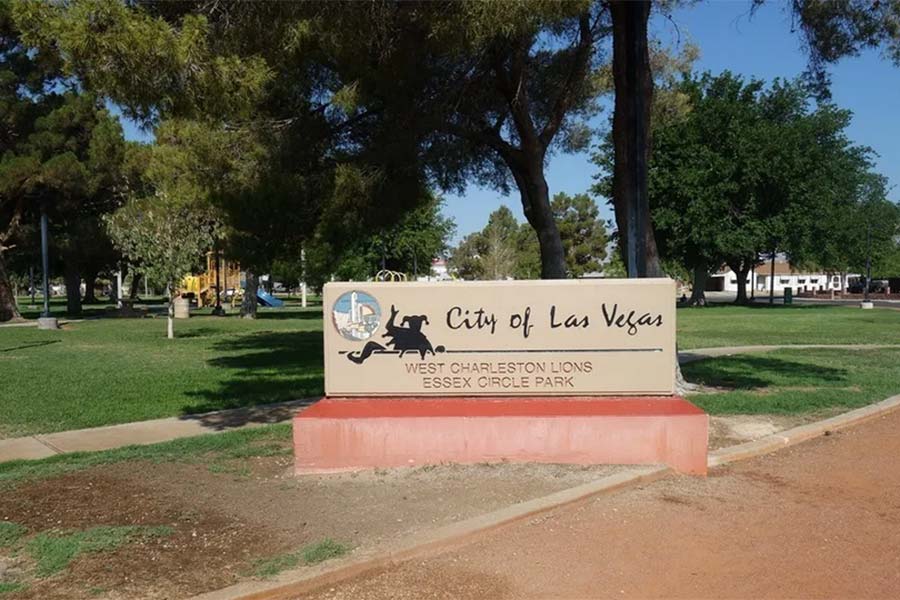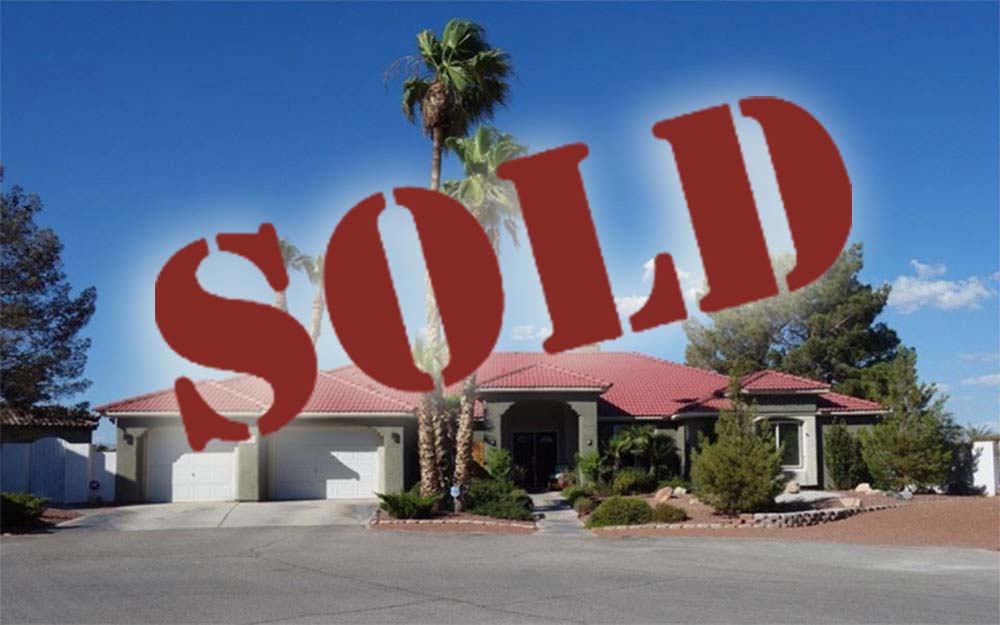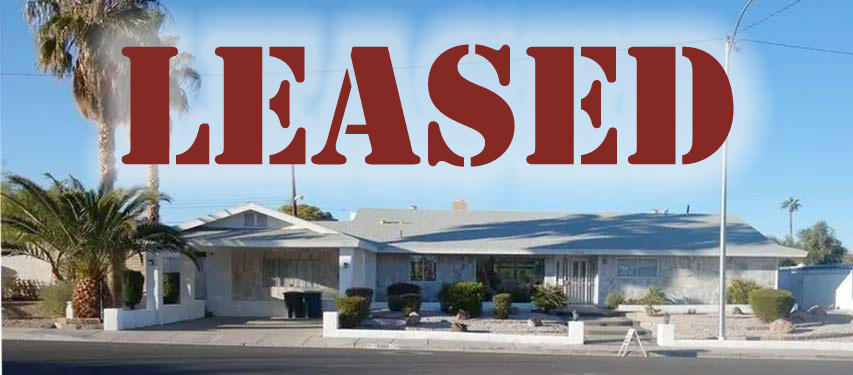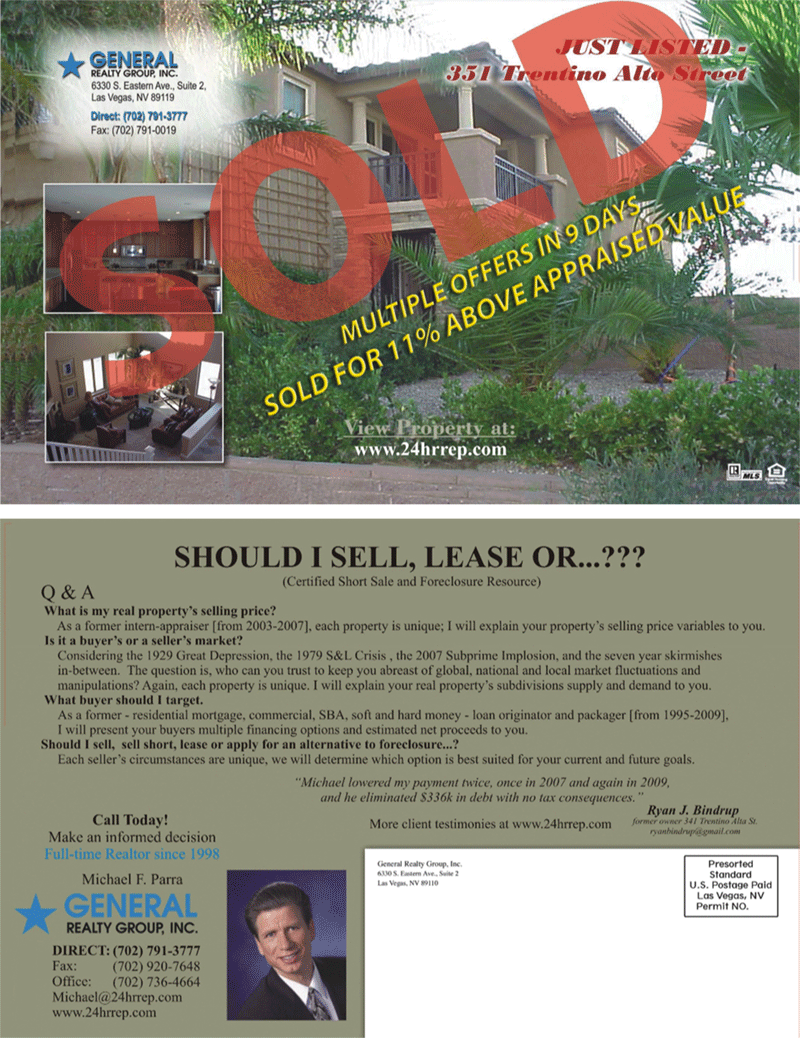

4709 Alpine Place Las Vegas, NV 89107
3 BR • 2 Baths • 1,516 Sq.Ft. • 6,970 Sq.Ft. Lot • Built in 1959
$395,000.00

WELCOME TO HYDE PARK SINGLE STORY COMMUNITY
Walking distance from W. Charleston's Lion's Essex Park with Water Park, 3/10 of a mile Walking Track, and Play Ground.
Close proximity to BIG Box Power Centers, Meadows Mall, and Historic Springs Preserve.
This SFR boasts a Living Room with Stone Mirrored-Paneled Fire Place, Stone Mirrored-Paneled Walls throughout, Laminate and Tile Flooring, Granite Counters. The 28'x19' Master Bedroom, with Master Bath, Walk-In closet, Wall Closet, and Fireplace.
The 69' x 29' concrete driveway (w/ another curb cut capacity) will accommodate your RECREATION VEHICLES.
NEED OUTDOOR LIVING SPACE? The backyard features a 30'x30' concrete pad with 38'x15' covered patio. Plus an 8'x8' room with AC and a separate entrance. There is also a 17'x10' stand alone Tuff Shed. All Adjacent to a 37'x34' pool deck, with 30'x15' pool shell (estimated $15k to $35k to make functional).
PHONE OR TEXT MICHAEL PARRA
FOR EASY (IMMEDIATE) PROPERTY PREVIEW
Please click one of the thumbnail images below to begin a slide show of this home.
7770 Ford Avenue Las Vegas, NV 89113
5 BR • 3 Baths • 2,999 Sq.Ft. • Built in 1995
$795,000.00

WELL ORIENTED AND DESIGNED Single-Story Home on a Half Acre Cul-De-Sac Lot
With 4 Distinct Back Yard Areas:
1.) a 33'x30' courtyard with entrance from the driveway to the guest quarters
2.) a 90'x30' backyard with grass, mature landscaping, a 20,000 gallon inground 32'x15' pool and 6'x5' spa
3.) a 45'x 48' graded area for volley ball, basketball or garden
4.) a 52'x15' graded area, with RV/GATE for your RV/Boat/Outdoor Vehicles, etc.
The interior is open, spacious with five (5) bedrooms (or 4 with den), bedrooms are located on the east and west wings, 30'x46' great room with decorative, center room (hearth) fire place. You MUST arrange a showing to see the pool, spa, the large covered patios, the back yard oasis, guest quarters with courtyard, and the two large graded areas awaiting your desired uses.
Please click one of the thumbnail images below to begin a slide show of this home.
2320 Mohigan Way,
Las Vegas NV 89169
4 BR • 2 Baths • 2,269 Sq.Ft. • .25 Acre Lot • Built in 1964
$3,500.00/month

As a Real Estate Agent, I always act in the best interest of my client.
In this case, I could have made $22,500.00 selling 2320 Mohigan Way.
Instead, I informed the seller, if we leased it for $3,500.00, “his” CAP RATE would be 70%.
We rented this home for $3,300.00 a month.

























































